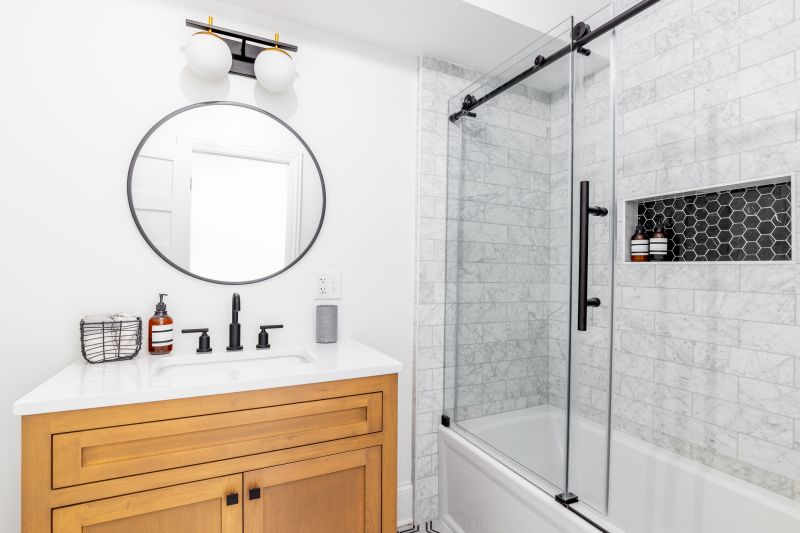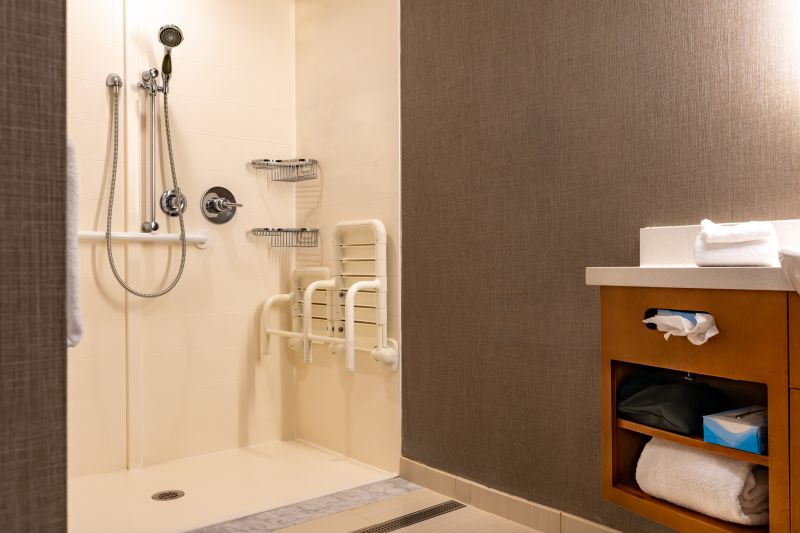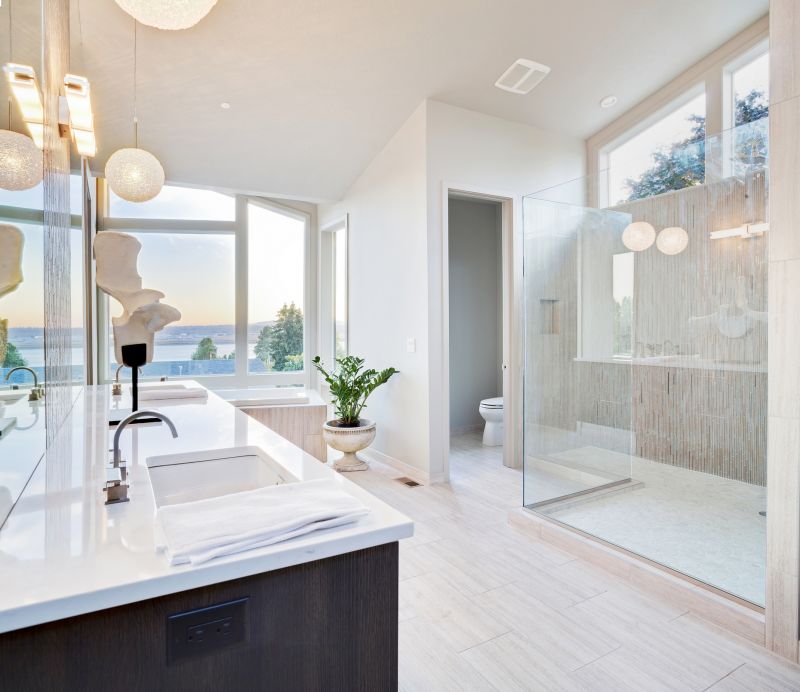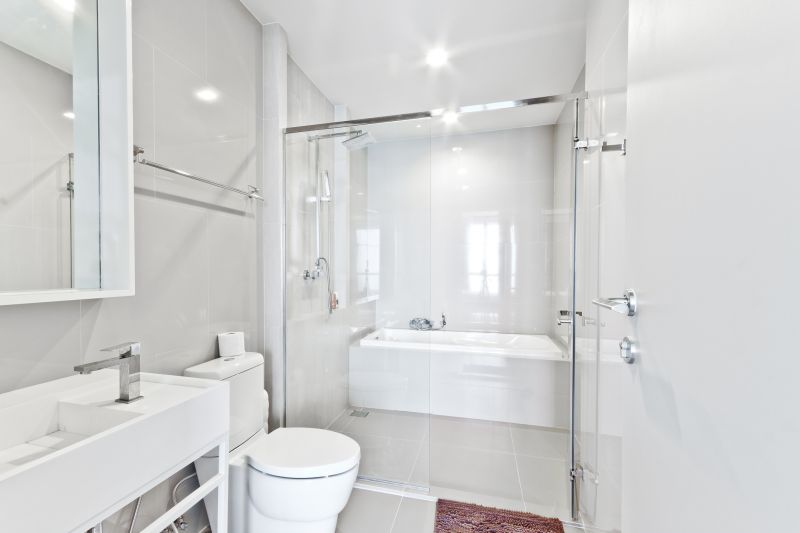Smart Shower Layouts for Tiny Bathroom Spaces
Designing a small bathroom shower requires careful planning to maximize space and functionality. Effective layouts can make a compact bathroom feel more open and comfortable. Various configurations, such as corner showers, walk-in designs, and shower-tub combos, offer versatility to suit different preferences and spatial constraints.
Corner showers utilize often underused space, fitting neatly into a bathroom corner. These layouts typically feature a quadrant or neo-angle design, which can save space while providing ample shower area. They are ideal for small bathrooms seeking to optimize every inch.
Walk-in showers create an open and accessible feel, eliminating the need for doors or curtains. They often incorporate glass panels to visually expand the space and can include built-in seating or niche storage for convenience.

A sliding door saves space by eliminating the need for door clearance, making it a practical choice for narrow bathrooms.

Incorporating built-in shelves maximizes storage without cluttering the limited space, maintaining a clean and organized look.

Glass enclosures create a sense of openness and allow light to flow freely, making small bathrooms appear larger.

Combining a shower with a bathtub offers versatility and efficiency, suitable for small bathrooms needing dual functionality.
| Layout Type | Advantages |
|---|---|
| Corner Shower | Maximizes corner space, ideal for small bathrooms, offers a modern look. |
| Walk-In Shower | Creates an open feel, accessible, easy to clean. |
| Shower-Tub Combo | Provides dual functionality, saves space. |
| Neo-Angle Shower | Fits into corner with a stylish design, maximizes space. |
| Glass Enclosure | Enhances light flow, visually enlarges the space. |
| Sliding Door Shower | Saves space, prevents door swing issues. |
| Shower with Built-In Storage | Optimizes space, keeps essentials organized. |
| Open Shower with Niche | Provides functional storage, maintains sleek appearance. |
Choosing the right layout for a small bathroom shower involves balancing space constraints with functionality and style. Corner showers are popular for their space-saving design, while walk-in options offer a modern, accessible feel. Incorporating glass panels and sliding doors enhances the perception of space, making the bathroom appear larger and more inviting. Storage solutions like built-in shelves or niches help maintain organization without sacrificing valuable room.
Design ideas for small bathroom showers emphasize minimalism and smart use of materials. Light-colored tiles and transparent glass can reflect light and create an airy atmosphere. Compact fixtures and fixtures with sleek profiles are essential to avoid clutter. Creative use of vertical space, such as tall niches or narrow shelving, can provide additional storage without encroaching on the limited floor area.





